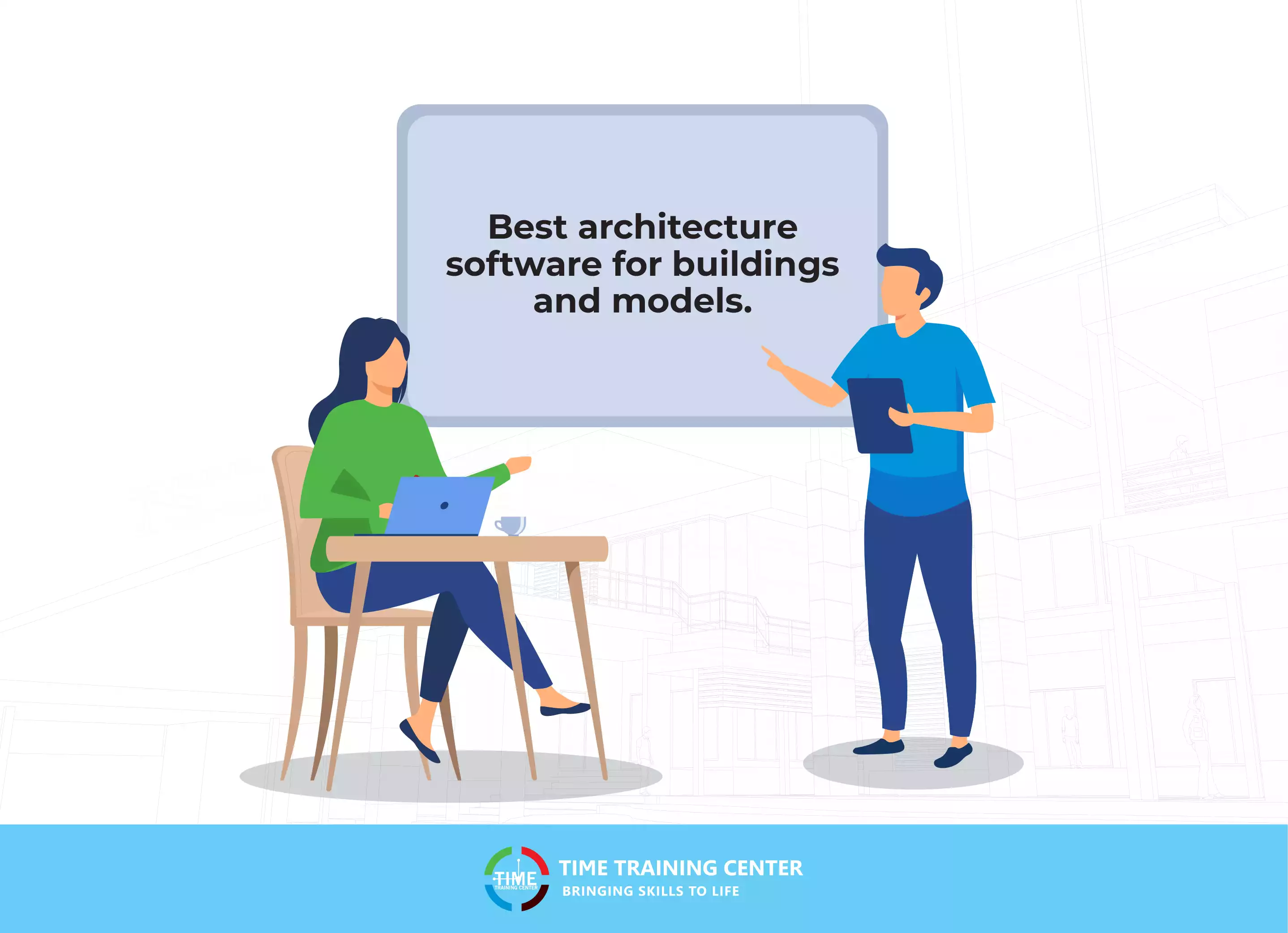Architecture software has evolved to create 2D and 3D models on a computer today. Decades back, architects could not even dream of visualizing their upcoming projects as 3D models. To start your career as a great architect or designer, you must first understand some excellent software tools. Earning professional IT certifications can help you in advancing your career.
What is Architecture software? Architecture software is used primarily by architects to create, view, and document building designs. This software is used with powerful 2D precision drawing and drafting tools. Architecture software plays a role in collaborating on the design, labor, materials, planning, and technical specifications of any project.
Digital design software has become the modern architecture sector where clients expect to see more than physical models. Today, designing interiors has also become easy with 3D modeling tools in the software. In this blog, you will read the best architecture software of 2025 that is widely used to design buildings and models.
Also Read: How to do interior Designing with 3DS Max?
Top Architecture Software
Architecture software is designed to help architects with their digital designs and models. Here are the top ones of the year.
AutoCAD is a must-have software for all civil engineers and architects. It is an essential design tool used extensively for detailing structural drawings. AutoCAD Civil 3D is used for the production of high-quality plans. This software creates civil engineering design and documentation, providing pre-built objects for walls, doors, and windows. You can create drawings using complex components and keynoting tools with real-world construction. Civil Engineers, Land Surveyors, Landscape Architects, Structural Engineers, Traffic Engineers, and others can benefit from the tools and design capabilities of AutoCAD.
Also Read: Features of AutoCAD Civil 3D
3ds Max is a powerful 3D modeling tool used to create high-quality 3D animations and virtual reality visualizations. The toolset of 3Ds can help you create 3D content in less time. With 3ds Max, you can apply material finishes, textures, and vibrant colors to design. In addition, 3ds Max gets updated from time to time, helping the users with better performance and improved workflows.
3ds Max, formerly known as 3D Studio and 3D Studio Max, is a professional 3D computer graphics program developed and produced by Autodesk. If you are an aspiring architect who wants to know about the different important software, architect design training will be a great choice.
You May Also Like: Benefits of CAD software for the automotive industry
Revit Architecture software is one popular architecture software. It coordinates the design data with the help of construction and documentation. Revit Architecture can help you design several elements, like walls, doors, and windows. With Revit Architecture, you can design floor plans, sections, schedules, 3D views and renderings, and documentation with cut-aways.
Also Check Related Post: Features of Revit
Several tools in BIM, like Revit Architecture, Structure, and MEP, can create models for planning, designing, and collaborating to get corresponding data within the model. Revit under BIM makes collaboration procedures easier. Revit also enables cloud sharing and collaboration tools that are readily available to utilize.
Also Check Out: Career Scope of Learning Revit MEP
SketchUp is a trendy software that has an extensive library. It is a potent tool for architects, giving a realistic view of the project. SketchUp is a large and active community of SketchUp users that is an excellent resource for the inexperienced. The advantages of using SketchUp include the ease of drawing a design and its simple to use tools. In addition, SketchUp makes it easy to integrate with software and allows you to render surfaces in various styles. A Sketchup certification can open up career opportunities in these fields.
Rhino 3D is the most popular tool for architectural design. Rhino is a robust 3D modeler for architecture, engineering and construction. Rhino enhances the usage of free-form roofs, repetitive components, versatile shapes, or complex structures. Being a flexible design tool, Rhino is very simple to use. It is easy to learn and creates exceptionally accurate 3D models. While SketchUp is an excellent software for rendering, Rhino can handle big architectural projects such as landscapes designs.
Let’s Wrap Up
There is much more architecture software that will be widely used for digital designing. Using the best software directly impacts your project and project quality. The best software can cause better productivity and better adaptability. To design and draft industry-specific designs, various software plays different roles with different features. Analyze your project and start exploring the different features!
 +971 2 6713828
+971 2 6713828




